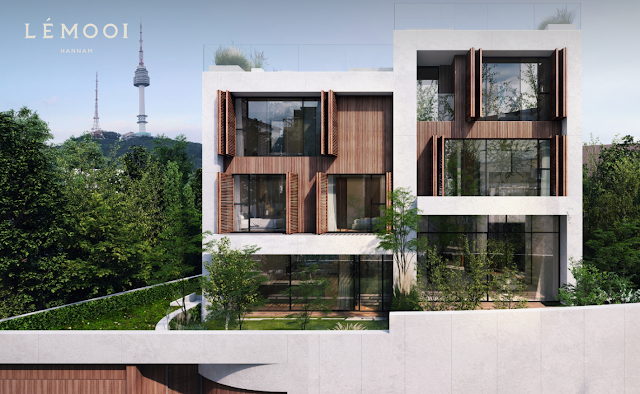BRIGHTEN Yeouido
Name: BRIGHTEN Yeouido Type: Mixed-use Development (Apartment / Officetel / Office) Address: 39, Gukjegeumyung-ro, Yeongdeungpo-gu, Seoul, Korea (Yeouido-dong 31) Completion: August 21, 2023 Number of Buildings: 4 buildings: 1 Officetel, 1 Office building, 2 Apartment buildings Number of Floors: Basement 6 floors, Ground 32~49 floors Height: Maximum 168.8m Floor Area Ratio: 960.41% Coverage Ratio: 43.93% Number of Units: Apartments: 454 units Officetels: 849 units Area: Apartments: 84㎡, 102㎡, 114㎡, 132㎡ Officetels: 29㎡A·B·C·D·E·F·G, 44㎡A·B, 59㎡A·B·C Parking Spaces: Apartments: 757 spaces (1.66 spaces per unit) Officetels: 533 spaces (0.62 spaces per unit) Construction: GS Construction The Apartment and Officetel buildings are designed with 49 floors, while the Office building has 32 floors. The Office building has its own name, "Anchor One," and the original landowner, Munhwa Broadcasting Corporation, will receive part of the land sale proceeds for this building. Management

