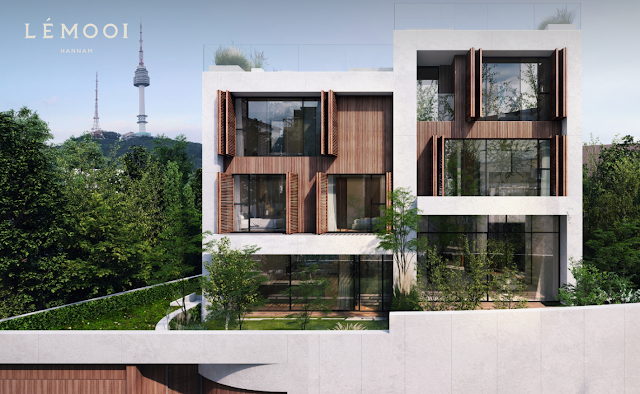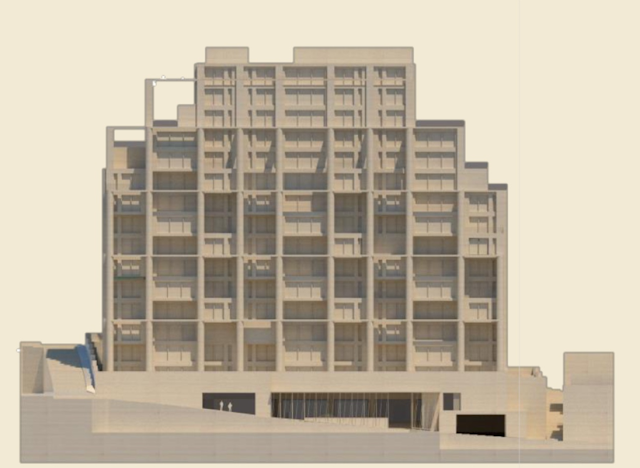글
라벨이 Highend 부동산인 게시물 표시
LE MOOI HANNAM - Luxury Villas in the Heart of Seoul
- 공유 링크 만들기
- X
- 이메일
- 기타 앱

LE MOOI HANNAM - Luxury Villas in the Heart of Seoul Address: 7-1, 1-49 Hannam-dong, Yongsan-gu, Seoul Type: High-End Villas Construction Area: 227.151㎡ Total Area: 1249.067㎡ Floors: 2 Basements, 3 Above Ground (2 units) Expected Completion: March 2025 Property Highlights: Design Features: North-facing courtyard for ample sunlight; proximity to public spaces near the main area and increased privacy in more distant areas (as suggested by Professor Yu Hyeonjun) Parking: 10 spaces, 5 per unit; Zoning: Basement 1: Storage, maid's quarters, maid's and family bathrooms 1st Floor: Family communal area with living room, kitchen, dining space 2nd Floor: Children's rooms, hobby rooms, bathroom 3rd Floor: Master suite, dressing room, study, balcony Unique Features: Gardens on 3 sides + courtyard + rooftop garden Wall windows and recessed walls upon completion; Construction Grade 11 Elevator + staircase for luxury homes A Type: Warm tones → wood, paint, void structure B T...
Luxury Apartment Complex at L'abre 27 - Presale
- 공유 링크 만들기
- X
- 이메일
- 기타 앱

[Luxury Apartment Complex at L'abre 27 - Presale Listing] Location: L'abre 27 (Daewoong Pharmaceutical's Residence site)) Samseong-dong, Gangnam-gu, Seoul, South Korea Address: 90-20 Samseong-dong, Gangnam-gu, Seoul Zone & Characteristics: Urban Area/Type 2 Residential Area Relative Protection Zone/Key Scenic Management Area Site Area: 4684.40m² (1417.03 pyeong) Building Coverage Ratio: 59.63% Floor Area Ratio: 197.10% Total Floor Area: 22,367.25m² (6766.10 pyeong) Building Details: Scale: 2 buildings, basement 5 floors to ground 7 floors (27 units) Unit Sizes: 239m² to 546m² (73 to 165 pyeong) Parking Spaces: 145 (5.3 spaces per unit) Developer: Korea Asset Development, Construction by Spatial Networks Construction by: Hyundai Construction Gallery Open Features & Amenities: Scheduled Move-In: Early 2026, Completion by May-June Emphasis on Garden Landscaping 5 parking spaces per unit, with waiting area for chauffeurs Penthouses feature infinity pools and rooftop ac...
ETERNO APGUJEONG SEOUL - Your Next Urban Oasis
- 공유 링크 만들기
- X
- 이메일
- 기타 앱

ETERNO APGUJEONG 🏙 Introducing Eterno Apgujeong - Your Next Urban Oasis 🌟 Second Project by Terno Cheongdam Get ready for the much-anticipated second installment of luxury living with Eterno Apgujeong, following the success of Eterno Cheongdam. Nestled on an expansive 5,128㎡, site, this exclusive opportunity offers only 29 units across a single building rising from the 6th basement to the 15th floor. 🏢 Property Details: A selection of 5 distinct types: Single-level type Single-level penthouse type Duplex standalone type Duplex penthouse type Duplex super penthouse type Customize your living experience with the type that suits your preferences. 📍 Location: Eterno Apgujeong, 82-7 Cheongdam-dong, Gangnam-gu, Seoul Total Site Area: 5,128㎡ (1.550 pyeong) Transaction Terms: Pre-sale 🏢 Property Features: Property Type: Apartment/Condominium Total Floors: 6 basement levels / 15 above-ground levels Parking Spaces: 265 total (approximately 5.41 spaces per unit) Expected Move-in:...