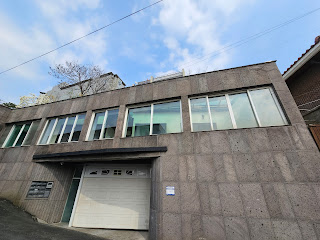Architect Richard Meyer's The palace 73 Seoul

"The Palace 73" Architect Richard Meyer Land area: Approximately 2,700 pyeong /96,074sqft Location: Banpo-dong, 63-1 and 6 other plots, 64-1 and 3 other plots (formerly the site of Palace Hotel) Apartment complex: 5th to 35th floor Exclusive area: Approximately 74 pyeong /2633 sqft Actual usable area: Approximately 120 pyeong / 4,269 sqft Penthouse: Duplex structure on 34th and 35th floors Lower level exclusive area: 87.12 pyeong / 3,100 sqft Upper level exclusive area: 74.4 pyeong / 2,647sqft Terrace area: Planned to be 20 pyeong / 711 sqft 오피스텔 : dual-purpose units used for commercial and residential purposes Exclusive area: Approximately 51 pyeong to 74 pyeong (1,814~ 2,633 sqft) Terrace area: Approximately 9 pyeong to 57 pyeong (320~2,2028 sqft) Actual usable area: Approximately 66 pyeong to 130 pyeong (2,348~4,625 sqft) 3Rooms 4Baths Parking: Self-parking for all units 5 spots per apartment unit, 4 spots per office-tel unit. Movi...
_%ED%8E%98%EC%9D%B4%EC%A7%80_3.jpg)
